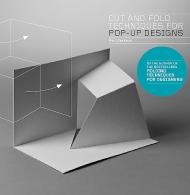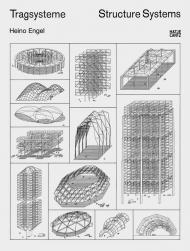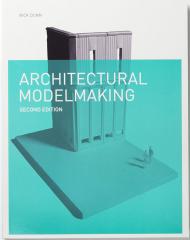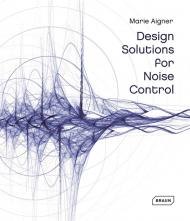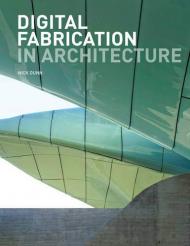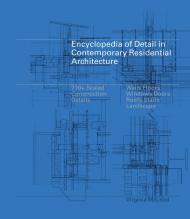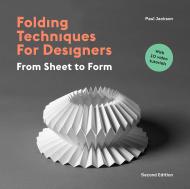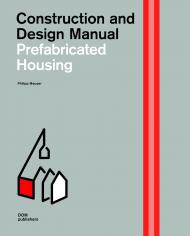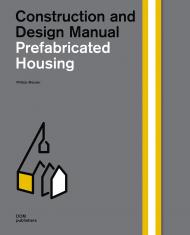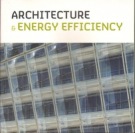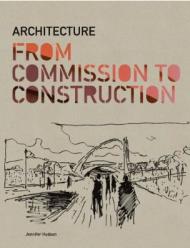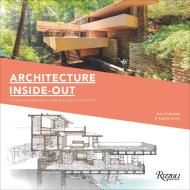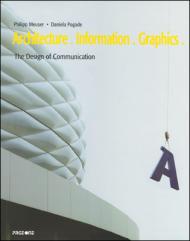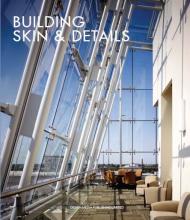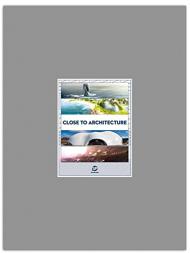Архитектурные конструкции и проектирование
Все великие архитектурные конструкции – это воплощение задумки основного дизайнера – архитектора. Состоят они из конкретных частей зданий или материалов, из которых они изготовлены. Даже само слово «архитектура» происходит от «архи» -сверх и «тектура» -строение. На сегодняшний день процесс дизайнерского высшего строительства гораздо усложнился, в нем принимают участие много специалистов разных профессий. Но основным человеком, как и прежде, остается архитектор.
В интернет – магазине «Designbook» собраны лучшие книги по проектированию и строительству, истории про величайшие сооружения прошлых времен и процессы их воздвижения. Это идеальные пособия для начинающих специалистов и источники вдохновения, знаний для профессионалов архитектурного дела. У нас представлены такие редкие экземпляры, как:
- «Строительное проектирование» Эрнста Норферта – известный справочник, собравший в себя основы, нормы, инструкции по планированию и строительству зданий разных направлений. У нас в наличии редкое, 41 обновленное издание и не только. Нойферт – знаменитый немецкий архитектор прошлого века, теоретик и член многочисленных организаций по строительству.
- Большое количество (более 100) учебных пособий по проектированию для тех, кто учится и тех, кто учит.
- Справочники строителя, в которых вы найдете все необходимые цифры, расчеты, нормы и иллюстрации.
Зачем нужна книга про архитектурные конструкции и проектирование
В данных книгах раскрывается суть основополагающих знаний про искусство архитектуры, отдельных частях и конструкциях, из которых состоит здание. Особенности и характер материалов и их связь с техникой строительства.
Заказать книгу в нашем интернет-магазине очень просто. В каталоге, для Вашего удобства, все пособия распределены по категориям. Если необходима консультация – звоните нашим менеджерам по телефону, указанному на сайте. Мы напрямую сотрудничаем с издательствами по всему Миру, поэтому Вы можете заказать все экземпляры по лучшим ценам. В случае, если нужного издания в каталоге нет – обратитесь по телефону или пишите на электронный адрес – возможно оформить индивидуальный заказ. Доставка книг осуществляется по всей Украине.
