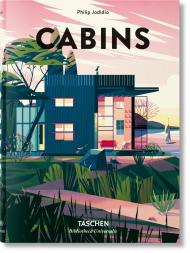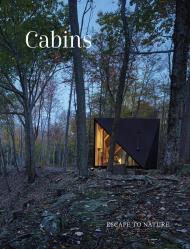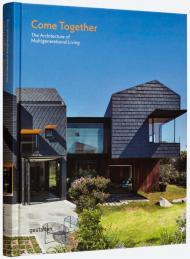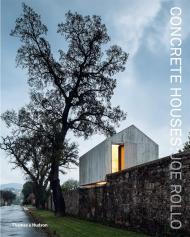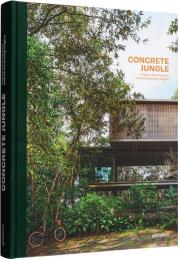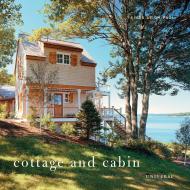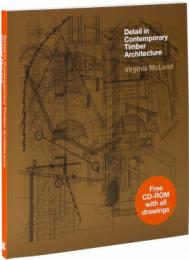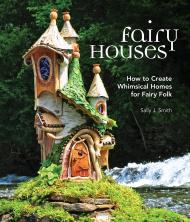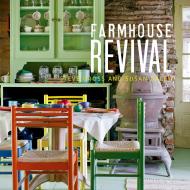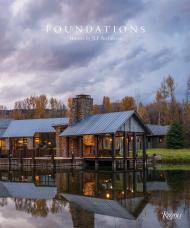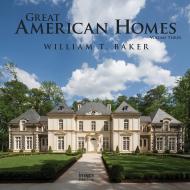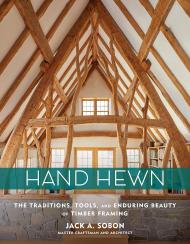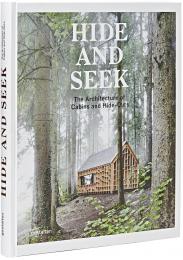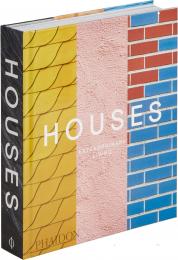Life in the Woods. Creative cabin architecture, from California to Sapporo
Yearning for rustic simplicity? Open the door to Cabins, a gorgeous showcase of minimal, low-impact, peaceful abodes around the world. From contemplative bliss in an English coastal studio to eco-home huts in the Western Ghats of India, each of these minimal homes exude innovative, eco-friendly, mindful living.
Ever since Henry David Thoreau’s described his two years, two months, and two days of refuge existence at Walden Pond, Massachusetts, in Walden, or, Life in the Woods (1854), the idea of a cabin dwelling has seduced the modern psyche. In the past decade, as our material existence and environmental footprint has grown exponentially, architects around the globe have become particularly interested in the possibilities of the minimal, low-impact, and isolated abode.
This Bibliotheca Universalis edition of Cabins combines insightful text, rich photography, and bright, contemporary illustrations by Marie-Laure Cruschi to show how this particular architectural type presents special opportunities for creative thinking. In eschewing excess, the cabin limits actual spatial intrusion to the bare essentials of living requirements, while in responding to its typically rustic setting, it foregrounds eco-friendly solutions. The cabin comes to showcase some of the most inventive and forward-looking practices of contemporary architecture, with Renzo Piano, Terunobu Fujimori, Tom Kundig, and many fresh young professionals all embracing such distilled sanctuary spaces.
The book showcases the variety of cabins in use and geography. From an artist studio on the Suffolk coast in England to eco-home huts in the Western Ghats region of India, this collection is as exciting in its international reach as it is in its array of briefs, clients, and situations. Constant throughout, however, is architectural innovation, and an inspiring sense of contemplation and coexistence as people return to nature and to a less destructive model of being in the world.
About the author:
Philip Jodidio studied art history and economics at Harvard, and edited Connaissance des Arts for over 20 years. His TASCHEN books include the Architecture Now! series and monographs on Tadao Ando, Norman Foster, Renzo Piano, Jean Nouvel, Shigeru Ban, Oscar Niemeyer, and Zaha Hadid.
About the series:
Bibliotheca Universalis — Compact cultural companions celebrating the eclectic TASCHEN universe at an unbeatable, democratic price!
Since we started our work as cultural archaeologists in 1980, TASCHEN has become synonymous with accessible, open-minded publishing. Bibliotheca Universalis brings together more than 100 of our all-time favourite titles in a neat new format so you can curate your own affordable library of art, anthropology, and aphrodisia.
Bookworm’s delight — never bore, always excite!
