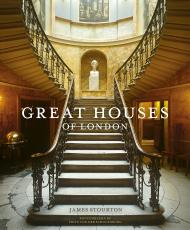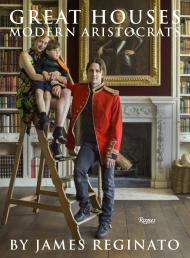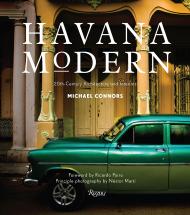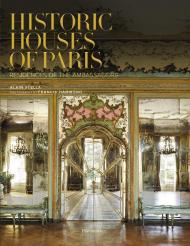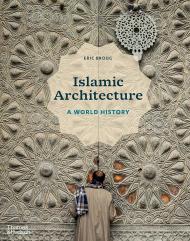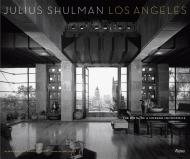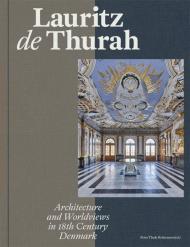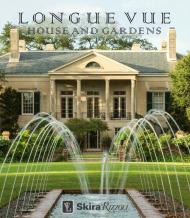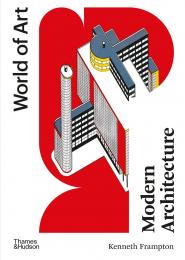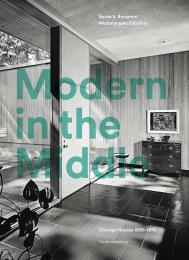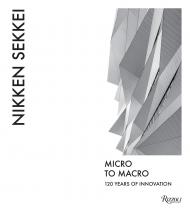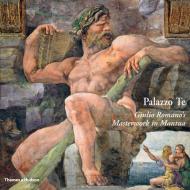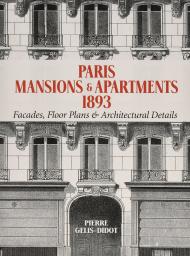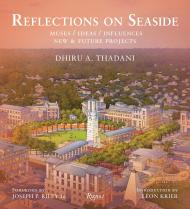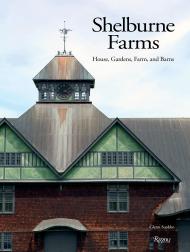Discover the stories of some of the most breathaking and historic great houses of London, along with their secrets, in this lavishly illustrated compedium.
London has a wealth of truly stunning great houses, seen by many as one of the marvels of English architecture, and yet to many their histories, their interiors and their occupants remain unknown.
This book, illustrated throughout with sumptuous photography of these breathaking residences, reveals to us this secret world of riches and splendour.
From the baroque and imposing magnificence of 10 Downing Street, perhaps London's most famous address, to the extraordinary Pre-Raphaelite mosaics of Debenham House to the confident, futuristic steel and glass of the Richard Rogers House in Chelsea, this book showcases these properties and details their origin as well as the many transformations they have undergone from their construction to the present day.
There are many architectural wonders, among them Robert Adam's 20 St James’s Square and William Burges’s Tower House. Several — including Bridgewater House with its Raphaels and Titians — have held great art collections.
These are houses that hold extraordinary stories: half the Cabinet resigned after breakfast at Stratford House; and on 4 August 1914, at 9 Carlton House Terrace — then the German Embassy — young duty clerk Harold Nicholson deftly substituted one declaration of war for another.
With photography by the world-famous and multi-award winning Fritz von der Schulenburg, this title brings these houses to life in all their grandeur, and text from historian and author James Stourton delves into the many fascinating stories hidden behind the walls of these homes.
Great Houses of London opens the door to some of the greatest and grandest houses in the world to tell the stories of their owners and occupants, artists and architects, their restoration, adaptation and change.
Now available in a more compact format.
About the Author:
James Stourton is Chairman of Sotheby's UK. He writes regularly for The Times, the Daily Telegraph, The Independent, The Spectator and Apollo. Previous books include Great Smaller Museums of Europe (2003) and Great Collectors of Our Time (2007).
_________
Пролистать книгу Great Houses of London на Google Books
