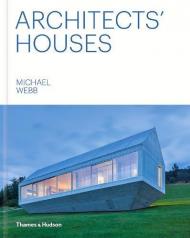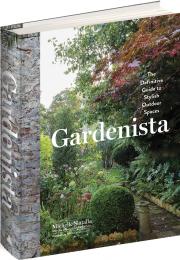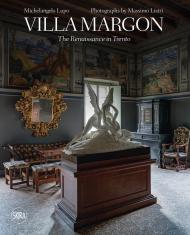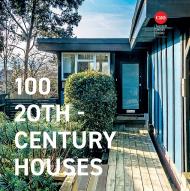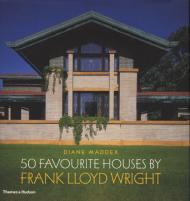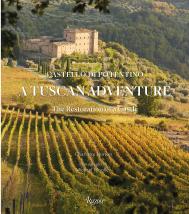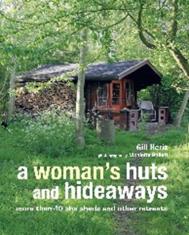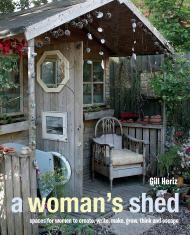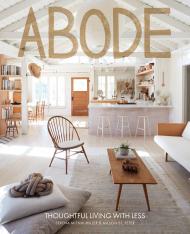Thirty pioneering houses designed by architects for themselves over the past decade, revealing the ingenious ways they have addressed the challenges of creating a contemporary living space
Thirty of the world’s leading architects, including Norman Foster, Thom Mayne, Tod Williams and Billie Tsien, talk about the houses they designed for themselves over the past decade. What inspired them, what were the constraints, how did their concepts take shape? Michael Webb explores the creative process and traces the influence of architects’ houses over the past two hundred years, from Jefferson’s Monticello to the creations of Charles and Ray Eames, Toyo Ito and Frank Gehry.
Texts, images, sketches and plans are interwoven to illustrate houses that differ widely, in size, material, character and location. There are urban infills, rustic retreats, experiments, and fusions of new and old. They all make a statement, modest or ambitious, and each reflects the personality and tastes of its owner. These architects have accepted the challenge of doing something out of the ordinary, turning constraints to advantage. They give different answers to a crucial question: how can a house enrich lives and its surroundings? Spacious or frugal, refined or rough-edged, daring or reductive, these adventurous dwellings will inspire other architects and everyone who would like to design or commission a house that is one-of-a-kind.
About the Author:
Michael Webb is a Los Angeles-based writer who has authored more than twenty books on architecture and design, most recently Architects' Houses, and Building Community: New Apartment Architecture, while contributing essays to many more. He is also a regular contributor to leading journals in the United States and Europe. Growing up in London, he was an editor at The Times and Country Life, before moving to the US. He was awarded an honorary membership in the Los Angeles chapter of the American Institute of Architects, and made a Chevalier de l'Ordre des Arts et des Lettres for his services to French culture.
Contents List:
Introduction • Norman Foster • Buzz Yudell & Tina Beebe • Smiljan Radic • Richard Murphy • Jennifer Beningfield • Thom Mayne • John Wardle • Hans van Heeswijk • Anton García-Abril & Débora Mesa • Todd Saunders • Jim Olson • Mauricio Pezo & Sofia von Ellrichshausen • Helle Schröder & Martin Janekovic • Peter & Thomas Gluck • Robert Konieczny • Scott Johnson • José Selgas & Lucía Cano • Don Murphy • Andrea & Luca Ponsi • Cristián Undurraga • Susanne Nobis • Remo Halter & Thomas Lussi • Ramon Bosch & Elisabeta Capdeferro • Kulapat Yantrasast • Kerry Hill Maarten & Jetty Min • Brigitte Shim & Howard Sutcliffe • Benny Govaert • Tod Williams & Billie Tsien • Günther Domenig
