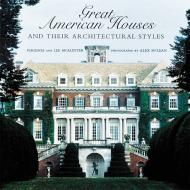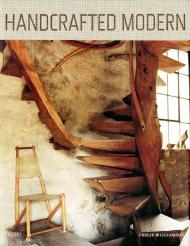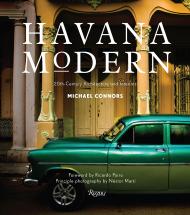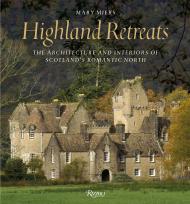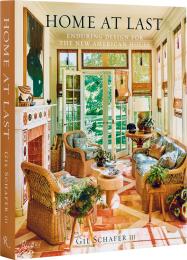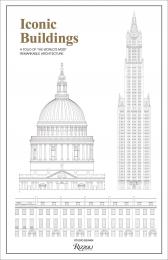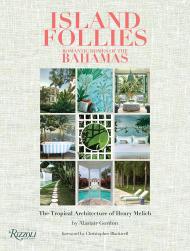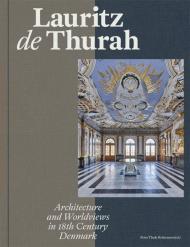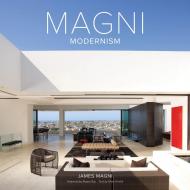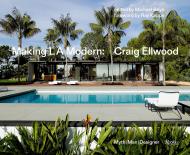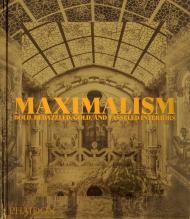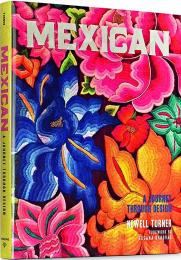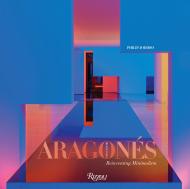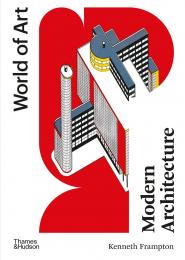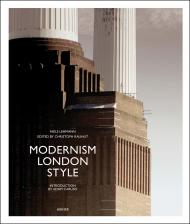A sumptuously illustrated, authoritative introduction to the principal architectural and decorating styles of the American house, from Colonial times to the mid-twentieth century.
In this lavishly produced volume, authors Virginia and Lee McAlester explore outstanding landmark houses that exemplify America's major architectural and interior design styles from Colonial times to the mid-twentieth century. These twenty-five houses are illustrated with more than 350 specially commissioned full-color photographs of interior and exterior views, 125 black-and-white line drawings and floor plans, historical paintings, and vintage photographs.
The text not only discusses the houses architectural innovations and design elements but also profiles the architects and their clients. The featured houses were built by many of the country's leading architects — from Alexander Jackson Davis, Richard Morris Hunt, Henry Hobson Richardson, and McKim, Mead and White to Frank Lloyd Wright, the Greene brothers, and Walter Gropius — and owned by some of its most celebrated citizens, including Thomas Jefferson, Mark Twain, Thomas Edison, Jay Gould, the Guggenheim's, the Phippses', and the Vanderbilt's. As a result, the book is as much a cultural history as it is an architectural study. The authors also include an informative discussion of each style as it can be seen in vernacular versions around the country.
Located all over the United States, most of the featured houses are open to the public, and the book provides their addresses and other helpful information for visitors. Great American Houses and Their Architectural Styles will be irresistible to all house lovers, architects, and designers, and will give readers a deeper understanding and appreciation of our rich architectural heritage.
About the Authors:
Virginia and Lee McAlester, authors of the classic architectural work A Field Guide to American Houses, live in Dallas.
Alex McLean is the photographer of Private New York and Private Palm Beach. He lives in New York and his work appears in the New York Times, Metropolitan Home, Mirabella, and Vanity Fair.
