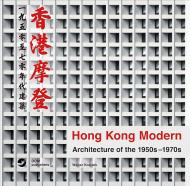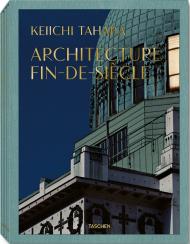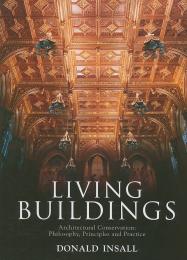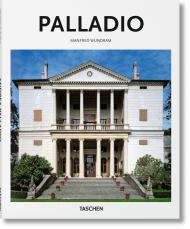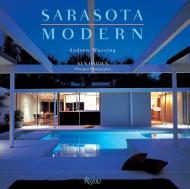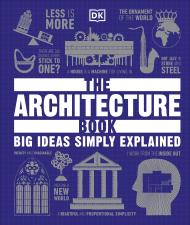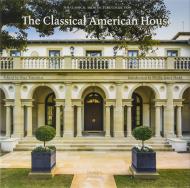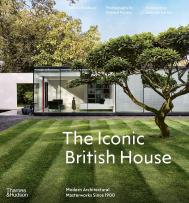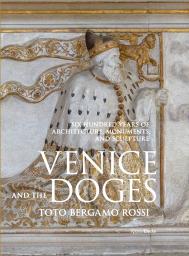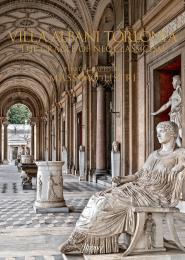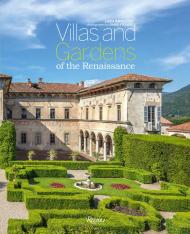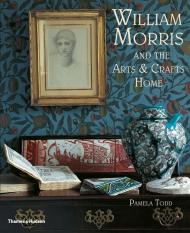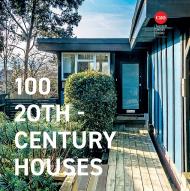In the post-war decades, Hong Kong architects, many of them having migrated from China or studied overseas, embraced modern principles when forced to face the problems of housing shortage, mass construction and limited budgets in the British colony. Although economic efficiencies often prevailed over design, their buildings were rooted in their time and place, reflecting the local climate, social values, materials, technique and use in an often unique and pragmatic fashion.
With more than 300 buildings and ensembles documented, Hong Kong Modern: Architecture of the 1950s-1970s gives an unprecedented comprehensive overview of the architecture of that transformative period and is unique in combining photography, carefully researched background information and academic essays. The book aims to serve as a visual record and create awareness of the modernist buildings of Hong Kong, and to contribute to a better understanding and discussion of their architectural merit and social, cultural, and historic values.
About the Author:
Walter Koditek is a German urban planner, author and photographer based in Hong Kong. After graduating at Technical University Berlin, Walter’s first professional life had him practicing for almost two decades at various planning/design consultancies and teaching at university. In 2006, he relocated to Asia, where he worked as an urban planning expert in Cambodia and Vietnam. He moved on to Hong Kong in 2014, using the city as a base for his consultant work, and documenting its unique architectural landscape with his camera whenever possible. Walter has always been a strong advocate of cultural heritage conservation. He published the photo book Battambang Heritage (2018, Apsara Books, Hong Kong) and co-authored the Architectural Guide Phnom Penh (2020, DOM publishers, Berlin), before focusing on the modernist architectural legacy of Hong Kong.
