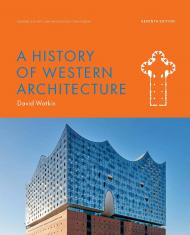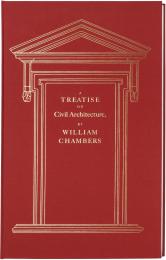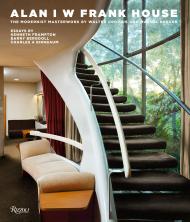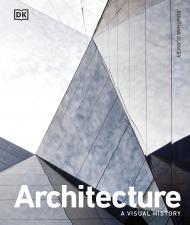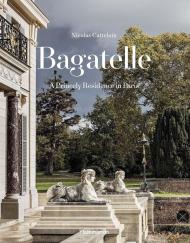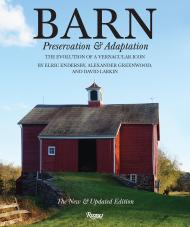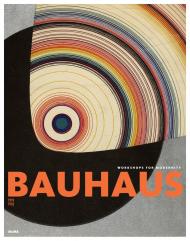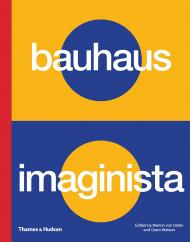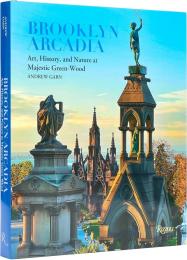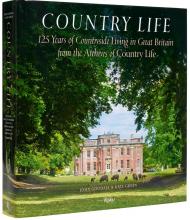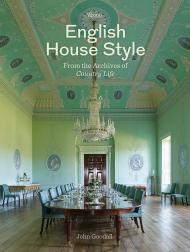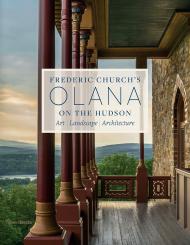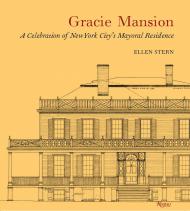Far and away the best narrative of western architecture in existence...it stands out as an intellectual triumph. - Sir John Summerson
In this highly acclaimed, classic reference work David Watkin traces the history of western architecture from the earliest times in Mesopotamia and Egypt to the late twentieth century. For this seventh edition, revising author Owen Hopkins provides a new introduction contextualizing Watkin's approach. The final chapter on the twenty-first century has been completely rewritten by Hopkins, who brings the story right up to date with the inclusion of such topics as re-use, digital cities and virtual architecture.
About the Authors:
Owen Hopkins is Director of the Farrell Centre at Newcastle University. Previously he was Senior Curator at Sir John Soane's Museum and before that he was Architecture Programme Curator at the Royal Academy of Arts, London. He is the author of several books including Reading Architecture: A Visual Lexicon (2012), Architectural Styles: A Visual Guide (2014; both Laurence King), Postmodern Architecture: Less is a Bore (2020) and The Museum (2021).
David Watkin was Emeritus Professor of the History of Architecture at the University of Cambridge and an Honorary Fellow of the Royal Institute of British Architects. His many books include Sir John Soane: Enlightenment Thought and the Royal Academy Lectures (1996), Morality and Architecture Revisited (2001) and The Roman Forum (2009). He died in 2018.
