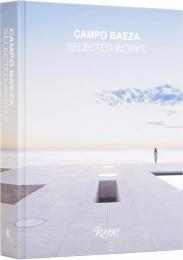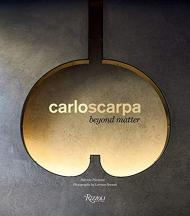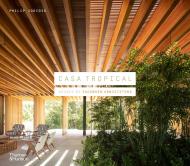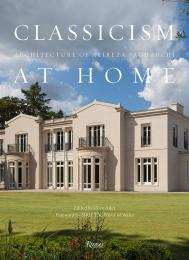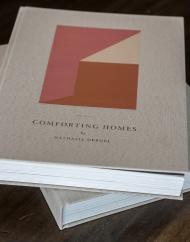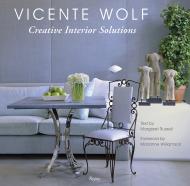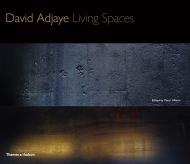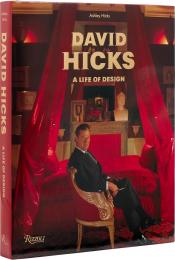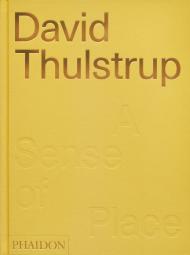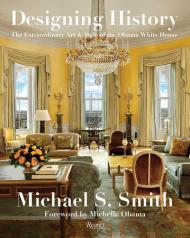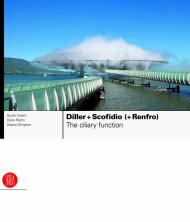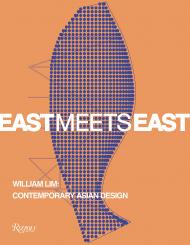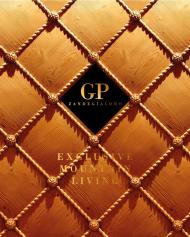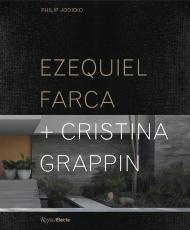Bruno Taut (1880–1938) is generally considered to be the leading housing estate architect of the modern era. Utilizing the latest architectural techniques and concentrating on the needs of the people who were to inhabit his creations, he made a lasting impression on the housing construction of his time not only because of the impressive quantities of 10,000 flats.
This updated and revised publication is homage to one of the most significant personalities of the 20th century. It presents the extensive catalogue of Bruno Taut’s works, among them the famous Berlin housing estates such as the "Hufeisensiedlung" ("Horseshoe Development"), the garden city Falkenberg "Tuschkastensiedlung" (dubbed the "Inx Box Colony") and the forested housing estate "Onkel Toms Hütte" ("Uncle Tom’s Cabin").
Each project is portrayed by means of texts, plans as well as historic and contemporary photos. Proven experts lead through the creative work and life of Bruno Taut showing in several introductory essays that he was not only city planner, designer and social reformer but also above all artist – and therefore truly deserved to be honored as "Master of Colorful Architecture".

