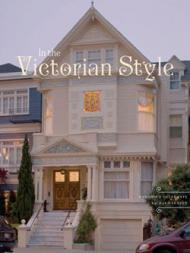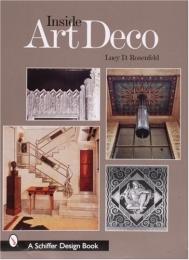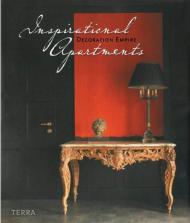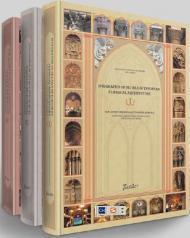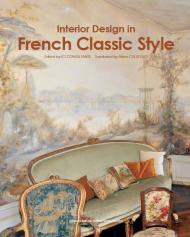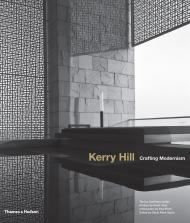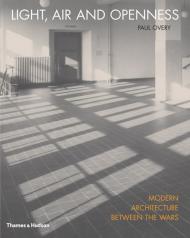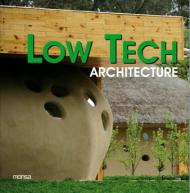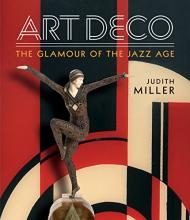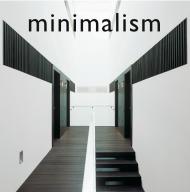From Ancient Roman Palace to Modern Residence
By displaying the architectural details such as door, window, arch, column, corridor and roof, this bookclearly and comprehensively reflects the progress of society, the changes of aesthetics and the developmental progress of classical style under the condition that the territorial culture is endowed with new connotations.
Compared with other books of the same kind in the market, this book has the following highlights:
1. Four periods which are European classical period, the Middle Ages, the Renaissance and back-to-the-ancient period. Eleven architectural styles which are ancient Greek architecture, ancient Roman architecture, Baroque architecture, classicism architecture, neoclassicism architecture, romanticism architecture, eclecticism architecture.
2. We invited several photographers to go to Italy, Germany, France, America and Austria and so on to take photos. After three months' work, they took more than ten thousand pictures including world famous architecture and a large number of local architecture such as local residences and churches.
3. 6, 000 objective pictures are combined with CAD drawings to display the architecture from distant view to middle-distance view to nearby view to details in three dimensions, comprehensively presenting the design marrow of European classical architecture.
Volume I - The European Classical Period, The Middle Ages, The Renaissance Period
The European Classical Period
Ancient Greek Architecture
Pillar ...........................................007 - 007
Ancient Roman Architecture
Wall ...........................................009 - 009
Door ...........................................010 - 011
Pillar ...........................................012 - 015
Porch ..........................................016 - 017
Arch ...........................................018 - 019
Decorative Components ................020 - 027
Interior Space ..............................028 - 031
The Middle Ages
Byzantine Architecture
Roof ...........................................036 - 039
Window ......................................040 - 040
Pillar ...........................................041 - 041
Porch ..........................................042 - 042
Arch ...........................................043 - 043
Decorative Components ................044 - 045
Interior Space ..............................046 - 055
Romanesque Architecture
Roof ...........................................060 - 063
Window ......................................064 - 064
Door ...........................................065 - 067
Pillar ...........................................068 - 071
Porch ..........................................072 - 072
Arch ...........................................073 - 075
Decorative Components ................076 - 081
Interior Space ..............................082 - 093
Gothic Architecture
Roof ...........................................100 - 105
Wall ...........................................106 - 106
Window ......................................107 - 117
Door ...........................................118 - 137
Pillar ...........................................138 - 138
Porch ..........................................139 - 139
Arch ...........................................140 - 143
Decorative Components ................144 - 173
Interior Space ..............................174 - 195
The Renaissance Period
The Renaissance Architecture
Roof ...........................................204 - 210
Wall ...........................................211 - 211
Window ......................................212 - 226
Door ...........................................227 - 237
Pillar ...........................................238 - 251
Porch ..........................................252 - 253
Arch ...........................................254 - 256
Decorative Components ................257 - 281
Interior Space ..............................282 - 295
Baroque Architecture
Roof .......................................... 304 - 323
Wall ...........................................324 - 325
Window ......................................326 - 351
Door ...........................................352 - 369
Pillar ...........................................370 - 379
Porch ..........................................380 - 382
Arch ...........................................383 - 384
Decorative Components ................385 - 411
Interior Space ..............................412 - 420
Volume II - The Renaissance Period, Retro Trend Period
Classicism Architecture
Roof ...........................................009 - 014
Wall ...........................................015 - 016
Window ......................................017 - 053
Door ...........................................054 - 063
Pillar ...........................................064 - 071
Porch ..........................................072 - 073
Arch ...........................................074 - 078
Decorative Components ................079 - 109
Interior Space ..............................110 - 137
Neoclassicism Architecture
Roof .......................................... 150 - 165
Wall ...........................................166 - 171
Window ......................................172 - 241
Door ...........................................242 - 265
Pillar ...........................................266 - 281
Porch ..........................................282 - 285
Arch ...........................................286 - 293
Decorative Components ................294 - 345
Interior Space ..............................346 - 346
Volume III - Retro Trend Period
Romanticism Architecture
Roof ...........................................007 - 015
Wall ...........................................016 - 017
Window ......................................018 - 029
Door ...........................................030 - 037
Pillar ...........................................038 - 041
Porch ..........................................042 - 042
Arch ...........................................043 - 049
Decorative Components ................050 - 061
Interior Space ..............................062 - 071
Eclecticism Architecture
Roof .......................................... 082 - 103
Wall ...........................................104 - 107
Window ......................................108 - 149
Door ...........................................150 - 181
Pillar ...........................................182 - 205
Porch ..........................................206 - 211
Arch ...........................................212 - 221
Decorative Components ................222 - 257
Interior Space ..............................258 - 270
