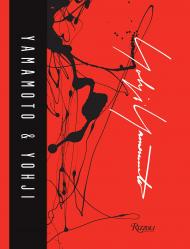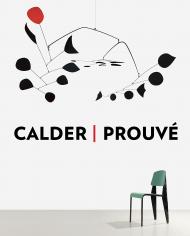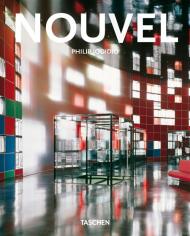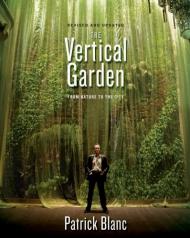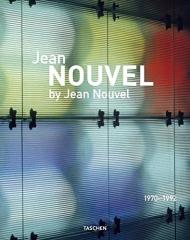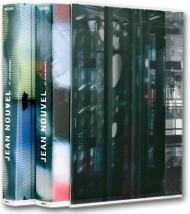Since the early ’80s, Yohji Yamamoto’s groundbreaking silhouettes and innovative design aesthetic have propelled him to the highest rank of the international avant-garde. Distinguished by his anti-fashion approach, Yamamoto changed the face of contemporary fashion, radically transforming it with asymmetrical and highly conceptual designs partly inspired by the techniques of traditional Japanese kimonos. His vision came as a refreshing contrast to the power suits and brightly clad fashions of the time, forcing a reconsideration of the future direction of fashion. In Yamamoto & Yohji, this luxuriously bound book explores all the major themes in his forty years of counter-fashion design showing for the very first time his work not only on the Yamamoto brands but as well on his brand Y’s and these various collaborations in architecture, movies, plays, literature.
Illustrated with photographs by Craig McDean, Inez & Vinoodh, Max Vadukul and Nick Knight, each chapter elaborates on a particular theme — his sartorial philosophy, influential extensions into scenography, runway shows, monographic exhibitions, and costume design — and is anchored by an essay or interview that lends crucial insight to the story of Yohji Yamamoto, one of the most enigmatic and iconoclastic fashion designers of our time.
About the Authors:
Wim Wenders is a filmmaker, playwright, author, and photographer.
Jean Nouvel is a French architect.
Charlotte Rampling is an English actress.
Takeshi Kitano is a filmmaker, singer, actor, screenwriter, author, poet, painter, and video game designer.
