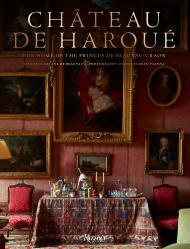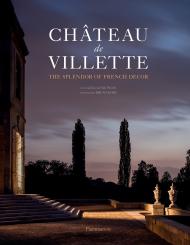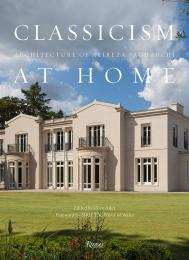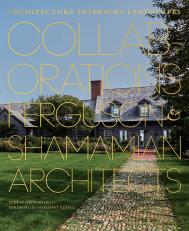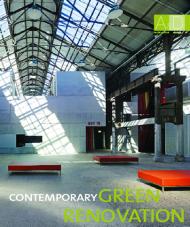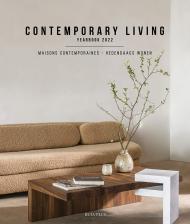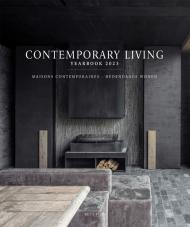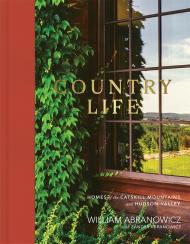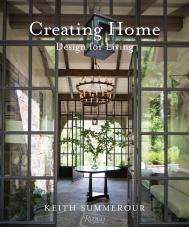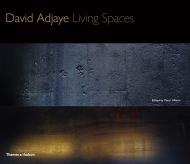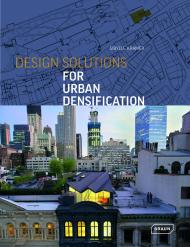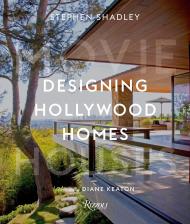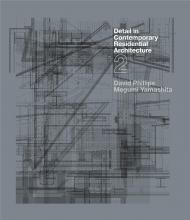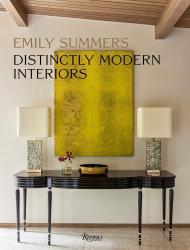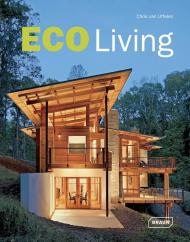A dazzling tour of Château de Haroué, the epitome of opulent French style and one of today’s must-see examples of vibrant eighteenth-century architecture and design.
Located in a remote village in the Lorraine region of northeastern France, the estate of Château de Haroué is an unrivaled treasure of Gallic culture and heritage. Built between 1720 and 1729 for Marc de Beauvau, Prince de Beauvau-Craon, constable of Lorraine and viceroy of Tuscany, his descendents have inhabited the castle and kept it going in high style ever since.
Throughout the pages of this volume, readers are invited to discover the château’s impressive architecture and fashionably chic interior design. Newly commissioned photographs by leading interiors photographer Miguel Flores-Vianna alongside archival documents offer unprecedented access to 82 sumptuous rooms, which are enlivened by dynamic tapestries and family portraits, a breathtaking artwork collection, and stately antique furniture. Informative texts by Victoria Botana de Beauvau, one of France’s preeminent modern-day aristocrats and an It girl in Parisian society, paint a picture of the castle’s architectural splendors, lifestyle, notable events, and her family’s unique approach to keeping history alive — all published in an exquisitely crafted book, with creative direction by Peter Copping, worthy of this stunning property.
About the Authors:
Victoria Botana de Beauvau is a creative director and producer. Miguel Flores-Vianna is a renowned Argentine-born, London-based photographer whose images regularly appear in Architectural Digest and Cabana magazine. Jean-Louis Deniot is a French interior designer. A close friend of the de Beauvau-Craon family, he is a connoisseur of the history of Château de Haroué.
_____________
Пролистать книгу Château de Haroué: The Home of the Princes de Beauvau-Craon
