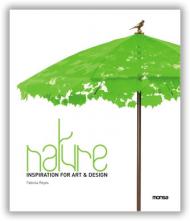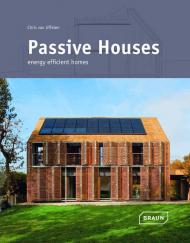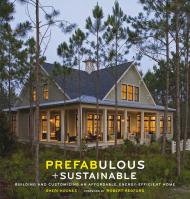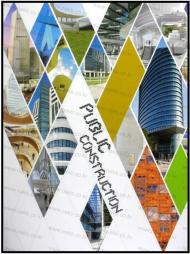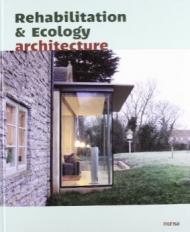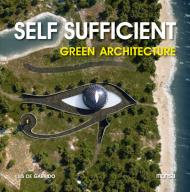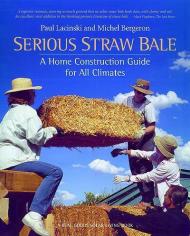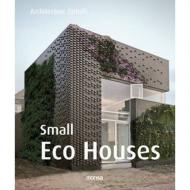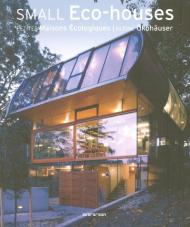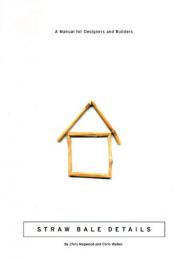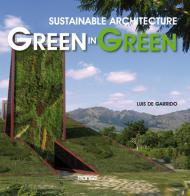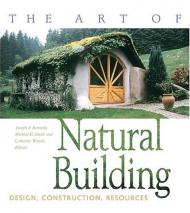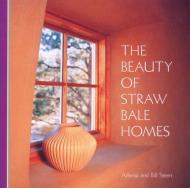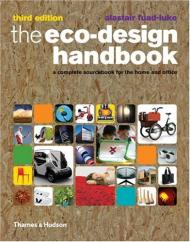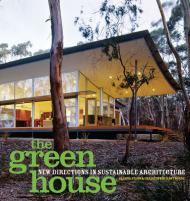Architecture reflects the evolution of our dynamic cities, as well as responding to the demanding needs of our ever-changing society. Comfort, pleasure, convenience, cultural connotation, recognition and curiosity are essential design concerns for architectural design. This stunning collection has been carefully chosen through a rigorous selection process. In spite of differences in type, location, culture, style, historical connotation, each project has been designed to meet its purpose of showing meaning and practical applicability. "I believe that architecture is a pragmatic art. To become art it must be built on a foundation of necessity." - I. M. Pei, from his acceptance speech for the 1983 Pritzker Architecture Award. This book properly gives expression to practical applicability. In addition, it not only presents the facade of buildings, but also the functional zones inside. With stunning full colour interior and exterior images, detailed drawings of plans and description, the book has wide appeal to general readers, also would-be architects.
Contents:
Commercial Space
008 New Visitor Centre of the Pannonhalma Arch-Abbey in Hungary
018 EEA (Education Executive Agency) & Tax Offices
028 Bouygues Telecom Office Headquarters
066 Taikoo Hui Mixed-Use Development
102 Wilkie D. Ferguson, Jr. United States Courthouse Miami, FL
040 Helix Hotel
074 City Municipality Ljubljana
108 SHOPPING PILLOW TERRACES
046 Snæfellsstofa Visitor Center
082 ZONNEHEEM, EEKLO
114 Colorado Convention Center
056 Bogotá Chamber of Commerce – Chapinero
088 San Joaquin County Administration building
060 Masdar City centre, UAE
096 Futuredome Dubai, Istanbul, Berlin and Singapore
CULTURAL SPACE
126 National Museum of the Marine Corps
134 Museum of the Moving Image
142 Mecenat Art Museum
152 ARKEN Museum of Modern Art, extension
158 The Bronx Museum of the Arts
164 National Gallery ofDenmark – extension
172 National Glass Museum Netherlands
178 Utah State University, the Manon Caine Russell and Kathryn
Caine Wanlass Performance Hall
186 Kunsthistorisches Museum – Vienna, Hall for Temporary Exhibitions
190 Kazakhstan CentralConcert Hall
200 Mariehøj Culture Center
208 KALMAR MUSEUM OF ART
EDUCATIONAL & LEARNING SPACE
Dendermonde Library 216
Arts Centre, Nogales School 222
Omega Block – Anglo Colombiano School 228
Julio Mario Santodomingo Building - Los Andes University 232
"León de Greiff" Public Library Park 238
Actur Library and Elderly Centre 246
Nursery in the Park 252
Drexel University Recreation Centre 258
Fordham University Campbell,Salice & Conley Residence Halls 268
Sacred Heart University Chapel of the Holy Spirit 274
Tellus Nursery school 282
Community College, Lingnan University, Hong Kong 290
Renovation and extension of the Centre for Education and Rehabilitation of Physically Handicapped Children and Adolescents (ZUIM) in Kamnik 302
OTHER
Lleida-Alguaire Airport 310
Norman Y. Mineta San Jose International Airport Terminal B 316
The Docks of Paris 324
Torico Square 328
Swedbank Stadium 334
Auditorium and Conference Center 342
The Orange Cube 348
Courthouse and Public Square Sankt Poelten, Austria 356
Nursing Home Hainburg, Austria 364
Squares in Puigcerdà 370
Hospic, Ljubljana 376
Children's Department and Work Therapy at the Institute for Rehabilitation of Republic of Slovenia, Ljubljana 380
SNAKE SQUARES 388
Charlotte Light Rail Transit System 396
Baldwin Hills Scenic Overlook 402
