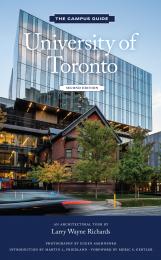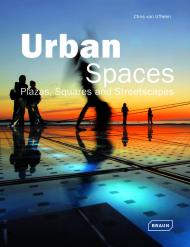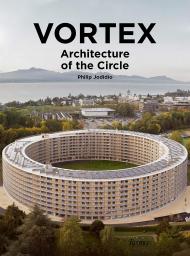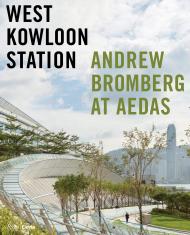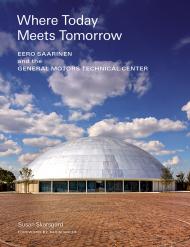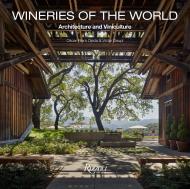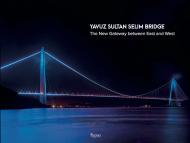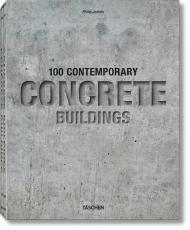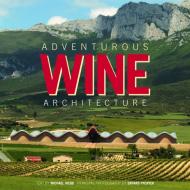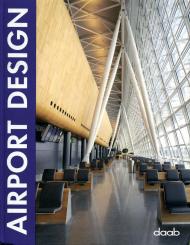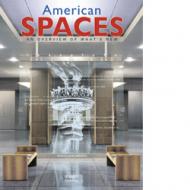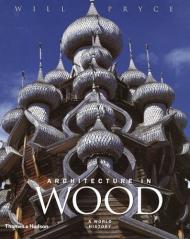Hibino Sekkei has worked on over 560 design projects in Japan as well as overseas; they include kindergartens and nursery schools, primary and secondary schools, and other spaces where children spend long periods of time at. They think of a space as more than a space. They value all the “contents” in the container called space as significant as the container itself. This book is a collection of selected prominent works by Hibino Sekkei Youji no Shiro and KIDS DESIGN LABO, beginning from spaces to key design elements, furniture design, and visual identity design. The book aims to share Hibino Sekkei’s design concepts in the hope that they inspire the readers in crafting their own unique designs for children’s facilities. What’s more, they have interviewed several of the principles of the kindergartens and nurseries,who would provide valuable information on children’s spaces design from an educator’s point of view.
- Hibino Sekkei is an Award-Winning Design Company
- This is their first monograph
- It involves comprehensive design from architecture to spaces, furniture, and visual identity
About the Author:
Taku Hibino, born in 1972 in Kanagawa Prefecture, Japan, Hibino graduated from Kogakuin University in Tokyo. In 1991 he founded Youji no Shiro within Hibino Sekkei, a brand dedicated to the design of children's facilities. In 2016, Hibino founded KIDS DESIGN LABO Inc., a designing and consultancy company. A year later, he opened “2343,” a restaurant which has three other outlets in Kanagawa Prefecture. In 2018, he established a Chinese branch and in 2021, he founded KIDS SMILE LABO, the first nursery run by Hibino Sekkei.
Begun as an architectural company, Hibino Sekkei is successfully expanding its business portfolio. Hibino is now the acting CEO and chairman of the company.

