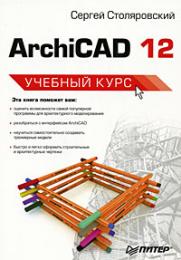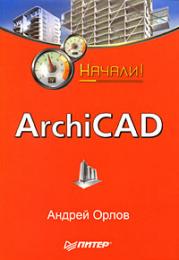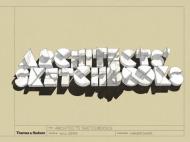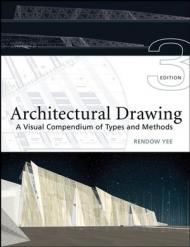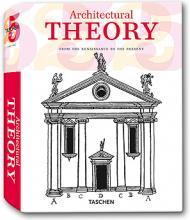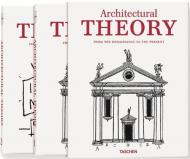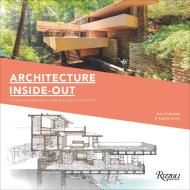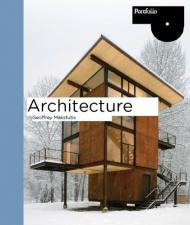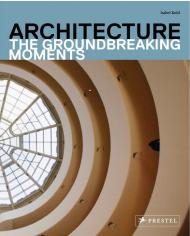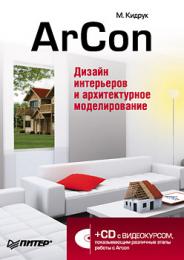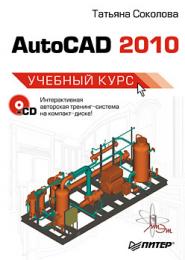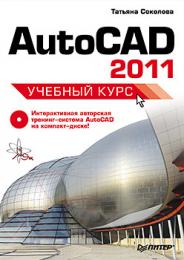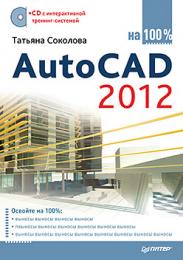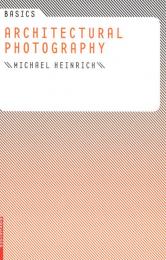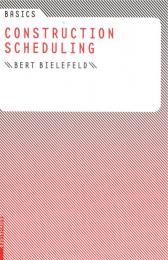Bernd Evers, Christof Thoenes
ID:
7423
Of buildings and men. Architects on their favorite subject
If you’ve ever wondered what goes through architects’ minds when they design buildings, you’ll be happy to know that there’s no shortage of brilliant reading material to satisfy your curiosity. Wading through the archives at your local library may prove fruitful to your endeavor, but it won’t give you the instant gratification that Architecture Theory will.
This book brings together all of the most important and influential essays about architecture written since the Renaissance, copiously illustrated and neatly organized chronologically by country. From Alberti and Palladio to Le Corbusier and Koolhaas, the best treatises by architecture’s greatest masters are gathered here, each accompanied by an essay discussing its historical context and significance. This is the all-in-one, must-have book for anyone interested in what architects have to say about their craft.
The comprehensive overview that will help transform even the most uninformed novices into well-informed connoisseurs!
The authors:
Bernd Evers completed his doctorate in art history before embarking on a career as a librarian; since 1985 he has been director of the Kunstbibliothek der Staatlichen Museen zu Berlin. He has published numerous articles on book and library studies, and a central topic of his research is the architectural history of the 17th to 19th centuries.
Christof Thoenes studied art history in Berlin and Pavia, before completing his doctorate in Berlin. Thoenes lives in Rome, where for many years he has worked for the Bibliotheca Hertziana (Max-Planck-Institute) and is honorary professor in Hamburg. He has contributed to numerous publications on Italian art, particularly on architecture and architectural theory of the 15th to 18th centuries.
