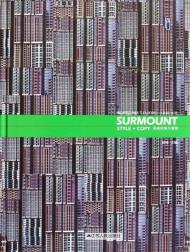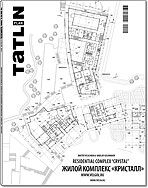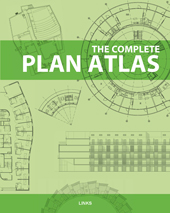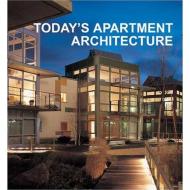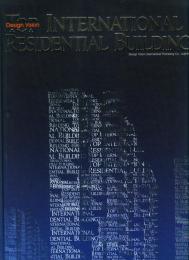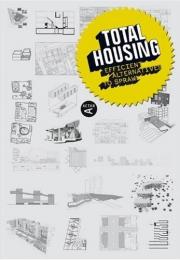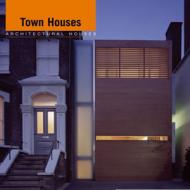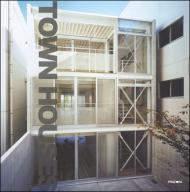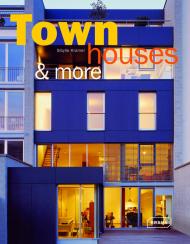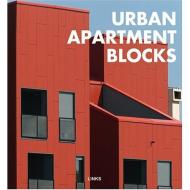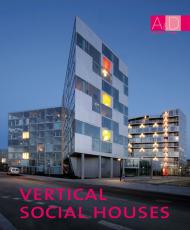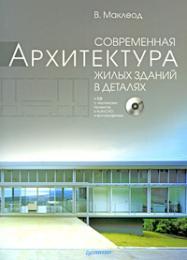012-021 Parc Marianne Residential Building, Montpellier, France
022-027 Lyon Confluence, France
028-035 Metropolis Apartments Copenhagen, Denmark
036-043 Living Foz Apartment Building, Porto, Portugal
044-049 Social Housing100, Paris, France
050-057 Eliza Apartments, Sydney, Australia
058-065 Apartment house Joh 3, Berlin, Germany
066-075 Intefeel, Osaka, Japan
076-085 Boulogne D2, Paris, France
086-091 Residential Building Plokite Split, Croatia
092-097 Lyon Dynacité, Lyon, France
098-105 Social Housing in Angers, France
106-113 Student Housing Duwo Delft, The Netherlands
114-123 Stella Zwei Residential Building, Vienna
124-129 Iceberg in the Aarhus Docklands, Denmark
130-137 The Wave in Vejle, Denmark
138-143 Calista Luxury Resort, Antalya-Belek, Turkey
144-149 Hedorfs Residence Hall, Frederiksberg, Denmark
150-155 One & Ortakoy, Istanbul, Turkey
156-161 4 Towers Osdorp, Amsterdam, The Netherlands
162-167 Residential Building C, Nova Gorica, Slovenia
168-173 Filadelfia Corporate Suites, Mexico City, Mexico
174-181 Blok 1 Presikhaaf, Arnhem, The Netherlands
182-189 The Silhouette, Aarhus, Denmark
190-197 Social Housing for Mineworkers, Asturias, Spain
198-203 Kajkanten, Copenhagen, Denmark
204-207 Sonnenhof, Jena, Germany
208-213 Strandkanten- K9 Housing, Norway
214-221 Blok K, Amsterdam, The Netherlands
222-227 Citadel, The Netherlands
Издательства
- Rizzoli (5)
- DOM Publishers (3)
- Laurence King Publishing (2)
- Braun (2)
- Hatje Cantz (1)
- Monsa (1)
- Thames & Hudson (1)
- Images (1)
- Schirmer/Mosel Verlag
- Slovart
