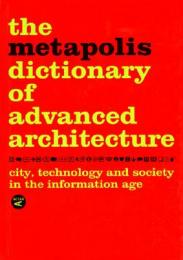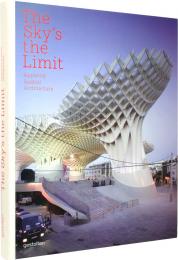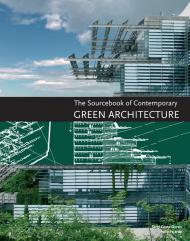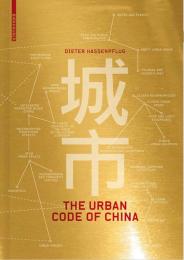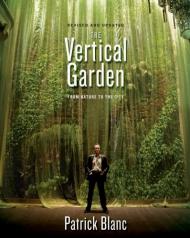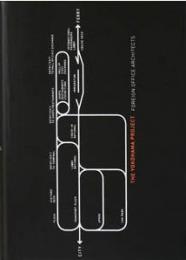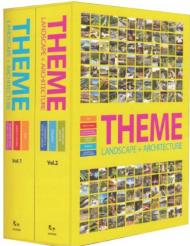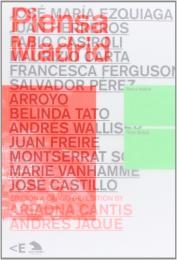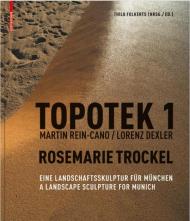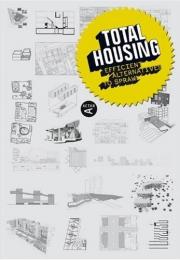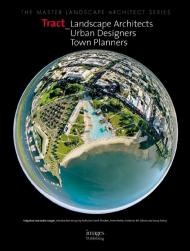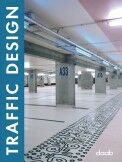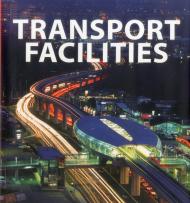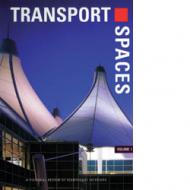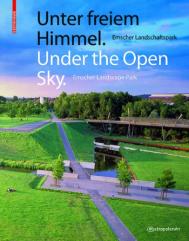Metapolis (multicity): Beyond the metropolis of the industrial era emerges the Metapolis of the digital era. The city is now a place of places, where numerous urban models coexist, each with its own qualities that make it different from the rest. In the Metapolis, the dwelling becomes a place where we live, work and rest--thanks to audiovisual and telematic systems--where the neighborhood is a multinational environment of direct relation between citizens and where zoning no longer has any meaning. The Metapolis creates complete environments (dwelling, leisure, commerce, education) in the proximity of the dwelling. - from the Metapolis entry in the Metapolis Dictionary of Advanced Architecture.
A dictionary for a world whose cities are linked by fiber optic cables and whose citizens are virtually global, a world where airports are meeting places and meetings take place via web conference, the Metapolis Dictionary of Advanced Architecture identifies a new architectural will and a new social and cultural panorama.
From "abduction" to "zoom," radical definitions abound. Collected together they form a global, cross-disciplinary, multi-voiced vision of new architectural action. They define an architecture that is inscribed in information society, that is influenced by new technologies and new economies, and that concerns itself with the environment and sustainability.
Entries have been written by the six main authors - Gausa, Guallart, Müller, Morales, Porras and Soriano - plus dozens of international contributors, including Iñaki Abalos & Juan Herreros, Stan Allen, Cecil Balmond, Ben van Berkel, Aaron Betsky, Eduard Bru, Greg Lynn, Josep Lluís Mateo, Frédéric Migayrou, Marcos Novak, José Pérez Arroyo, Andreas Ruby, Antonino Saggio, Saskia Sassen, Kelly Shannon, Lars Spuybroek, Roemer van Toorn and Mark Wigley.
For the sake of accessibility, the dictionary has been organized according to three distinct systems.
The main dictionary is laid out in alphabetical order, with each entry explained via one or various contributors' interpretations, plus a list of related words.
Within this larger dictionary are two smaller ones: the ideological dictionary (see "ideological dictionary"), located roughly at the center of the book, offers analogical groups of words related to specific idea; the dictionary of aphorisms (see "synthetical") synthesizes some of the key definitions from the main dictionary in the form of mottos.
Finally, please note that this is an illustrated dictionary, with images used to facilitate quick explanations of related terms.
