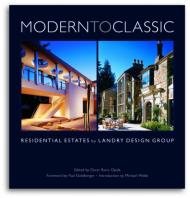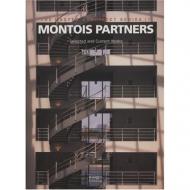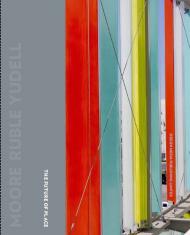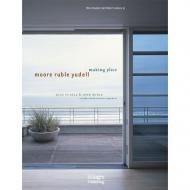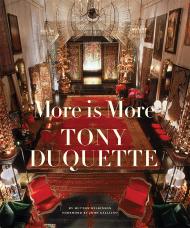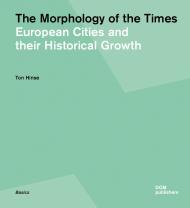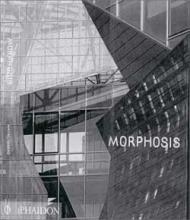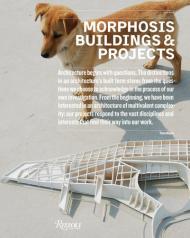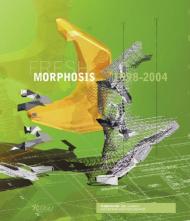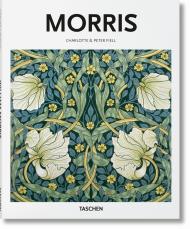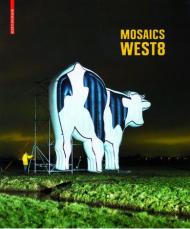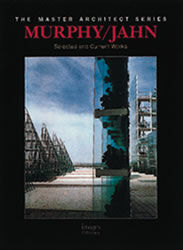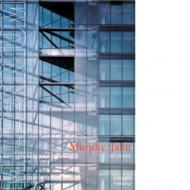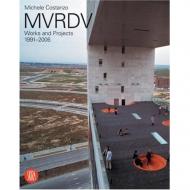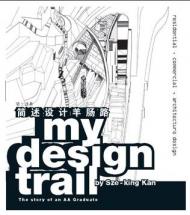Modern to Classic is a rare jewel in the world of architectural monographs, welcoming the reader behind the gates of some of today’s most inspiring residential estates. Whether it is a contemporary compound, a French chateau, an Italian villa, an English manor or a Neo-classical estate, the internationally acclaimed architectural firm Landry Design Group has skillfully designed each project with an exquisite attention to detail and a keen understanding of their clients’ unique lifestyles.
The firm’s ability to create within the influence of architectural precedents or to freely invent within contemporary parameters displays a unique talent that has attracted the attention of today’s movers and shakers, including such notable clients as Eddie Murphy, Kenny G, Rod Stewart, Sylvester Stallone, Sugar Ray Leonard, Keyshawn Johnson and Wayne Gretzky. Graced with a foreword by Paul Goldberger, an introduction by Michael Webb and an enlightening essay by Richard Landry, over 350 inspiring color photographs and beautifully rendered drawings convey the unparalleled versatility and the inspired vision of Landry Design Group.
