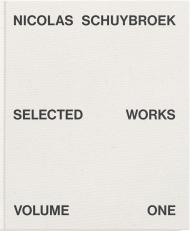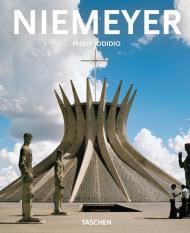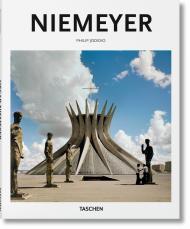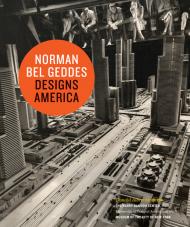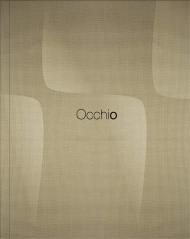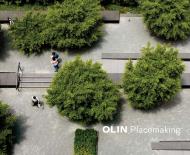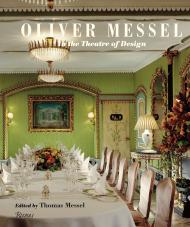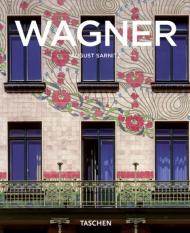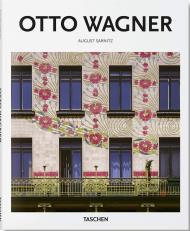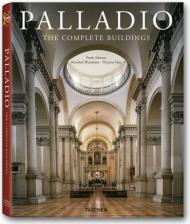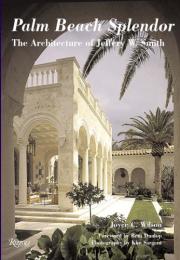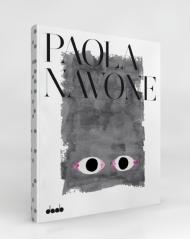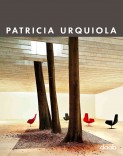Aeons ago, the theory goes, back when human beings first began planning structures, the buildings they designed were of two types. There were houses, to satisfy everyday needs, and there were temples, to satisfy the need for something beyond the everyday. In both cases, the function of architecture was to nurture culture by uniting souls, joining families and congregations into societies and states. Nicolas Schuybroek’s designs treat the familiar―homes, offices, hotels, and objects alike―with a reverence that he describes as almost mystical. This illustrated book provides for the first time a wide-ranging look at the multifaceted work of this exceptional architect.
____________
Nicolas Schuybroek’s designs treat the familiar — homes, offices, hotels, and objects alike — with a reverence that he describes as almost mystical. This illustrated book provides for the first time a wide-ranging look at the multifaceted work of this exceptional architect.
Nicolas Schuybroek (b. 1981) pursues a comprehensive approach with his architectural practice, in which architecture, interiors and furnishings are conceived as a whole. His special eye for detail creates iconically crafted and at the same time extremely concentrated spaces that are in demand worldwide.
Ed. Nicolas Schuybroek architects, texts by Louis Benech, Diana Campbell Betancourt, Augustine Sedgewick, graphic design by Javas Lehn Studio
